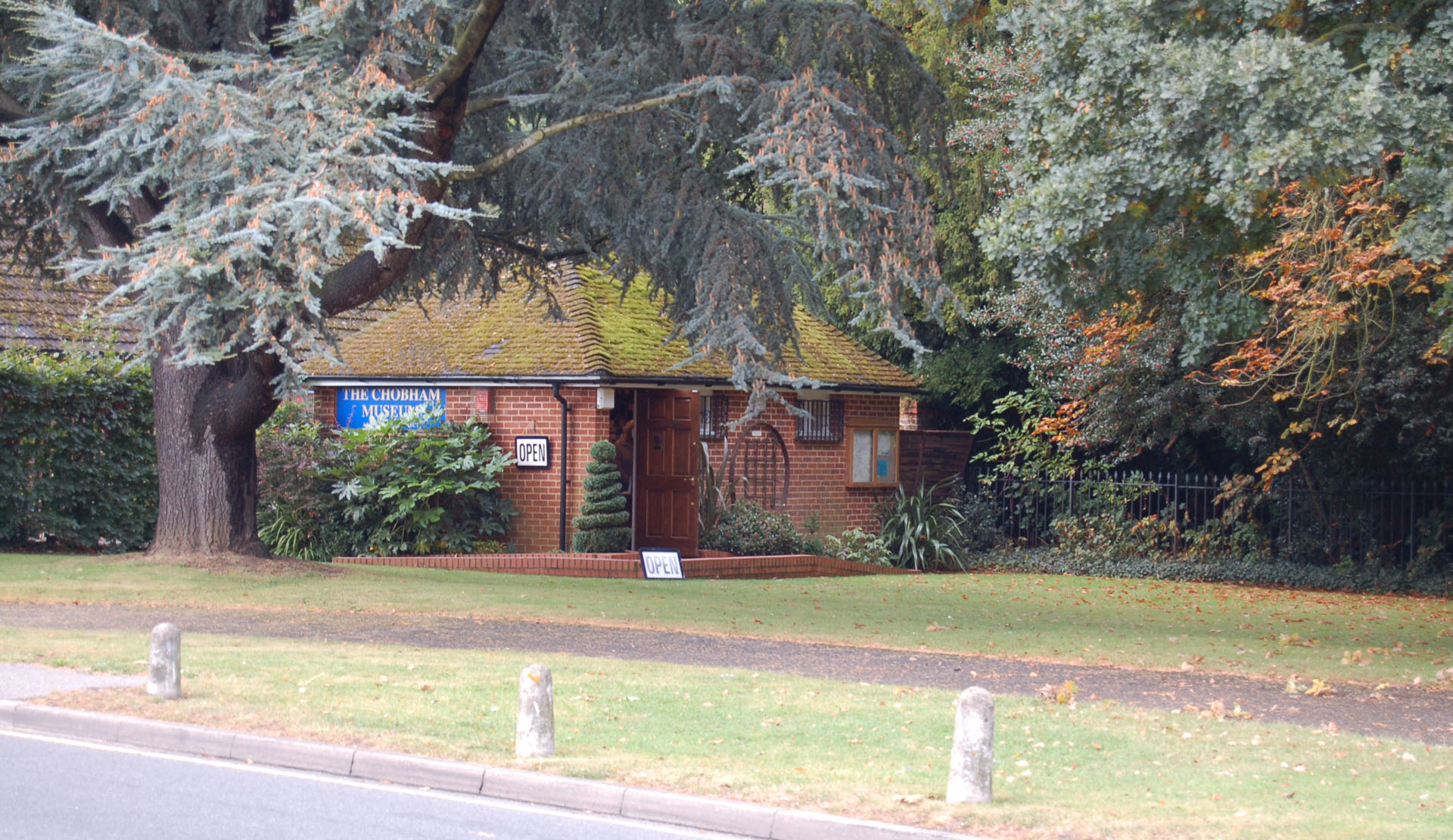As confidence in the use of brick increased there was a corresponding decline in skill in the use of timber.
Little Heath Farm represents a transition between the two periods. It is a dignified and symmetrical cross-passage farmhouse built on the edge of the common, probably in the late 17th C. The building is of rich coloured brick set mainly in Flemish bond. The front wall is 15″ thick and appears to be an early 18th C addition of an impressive front. The roof is in two parallel ranges, the rear covering the kitchen which was added later. The gabled east wing is also a later addition. The house has been beautifully preserved inside and still has an inglenook hearth, bacon chamber and a bread oven.

Providing a focus for the Chobham community